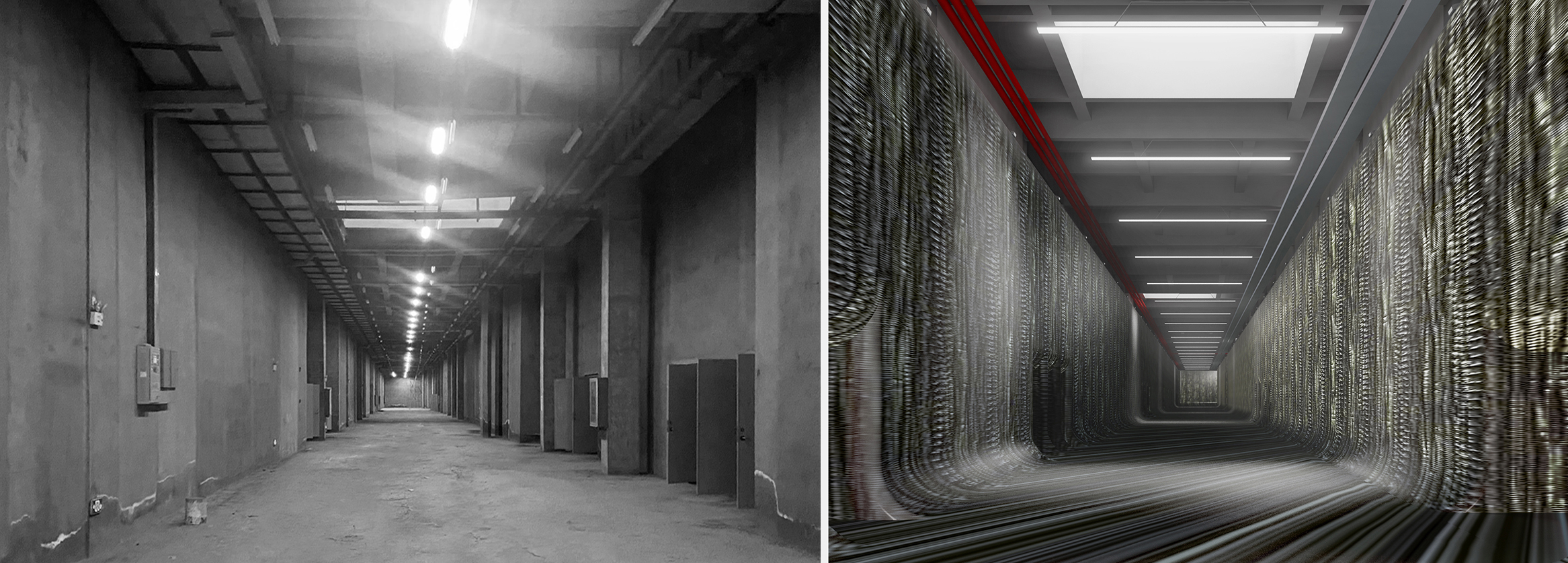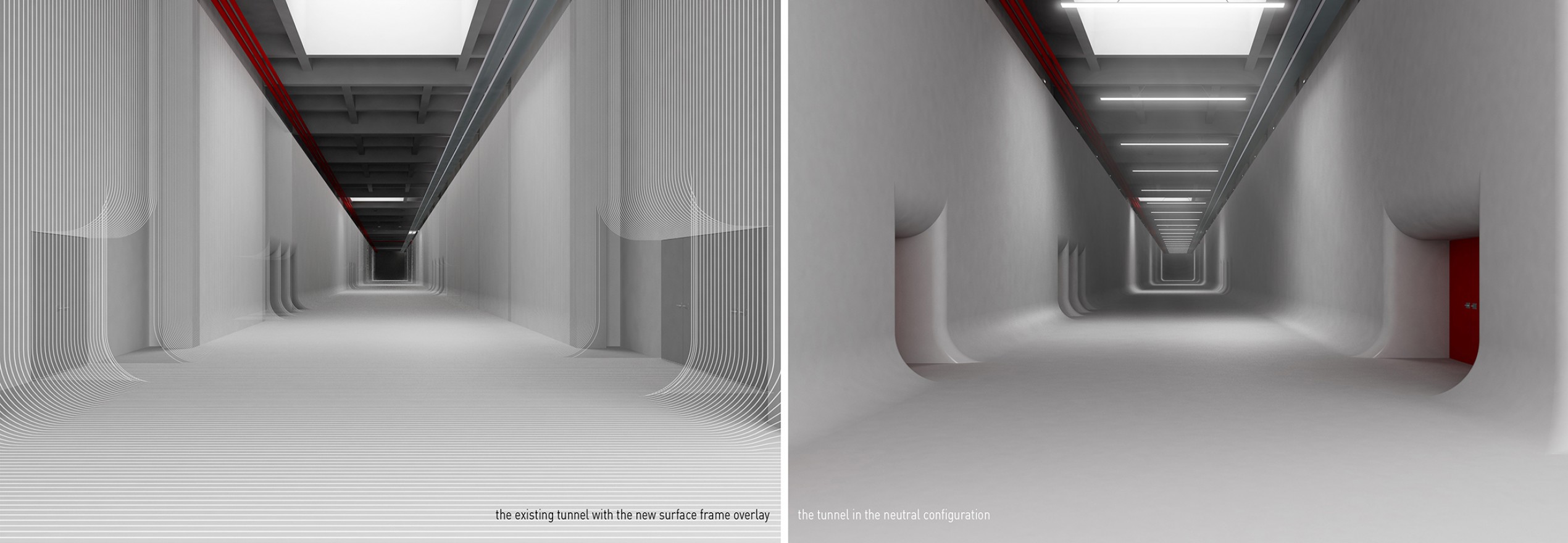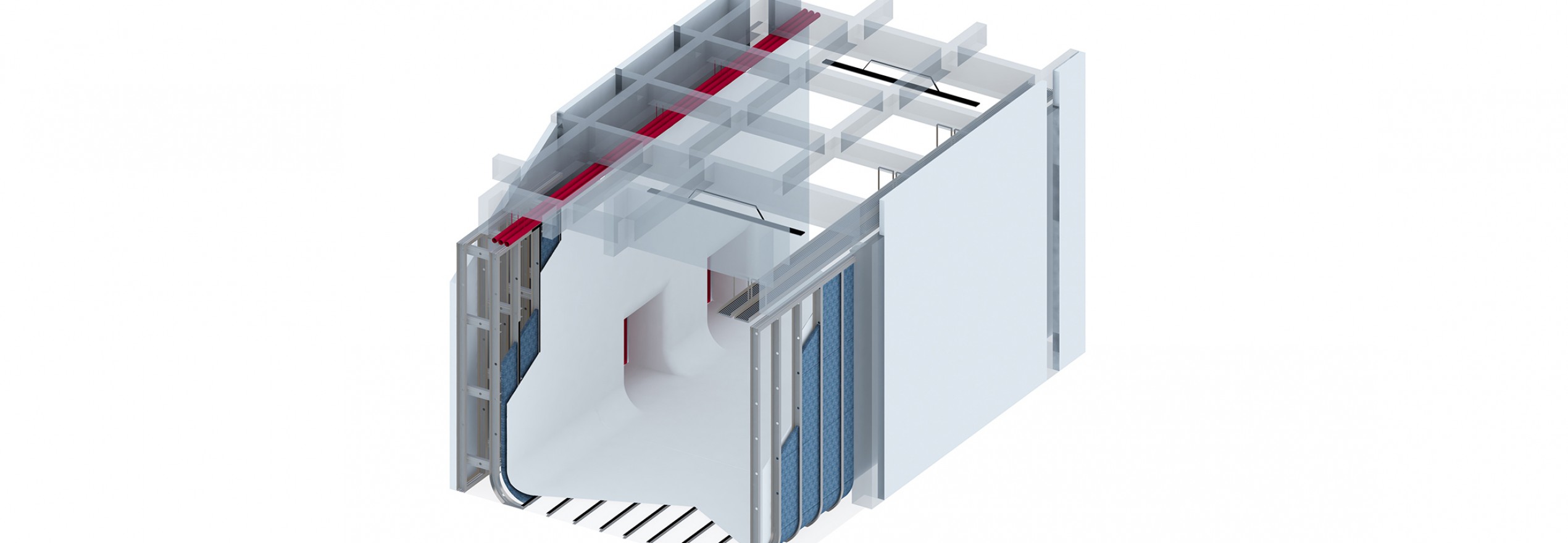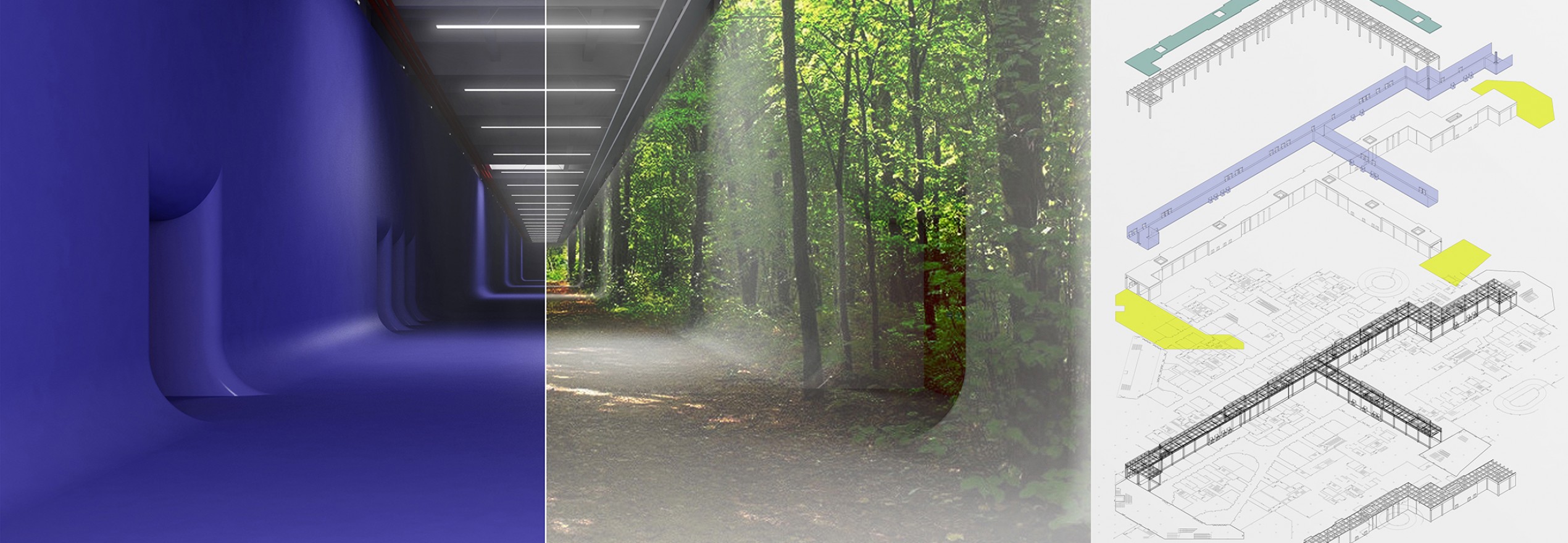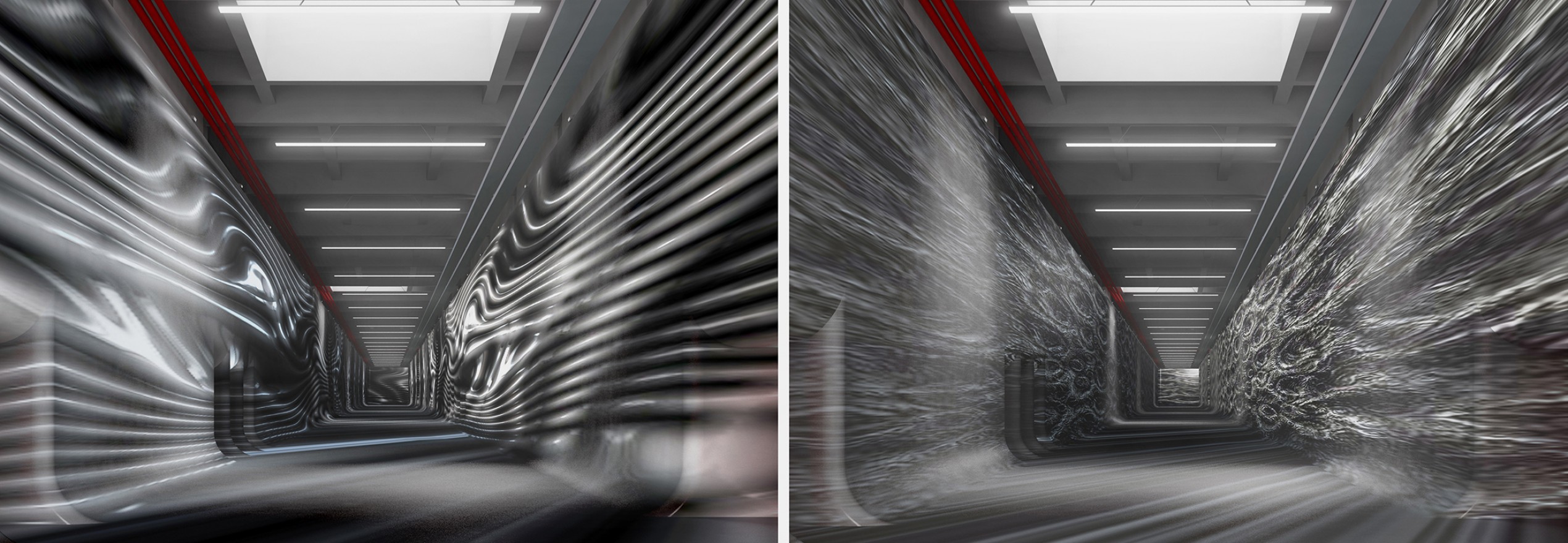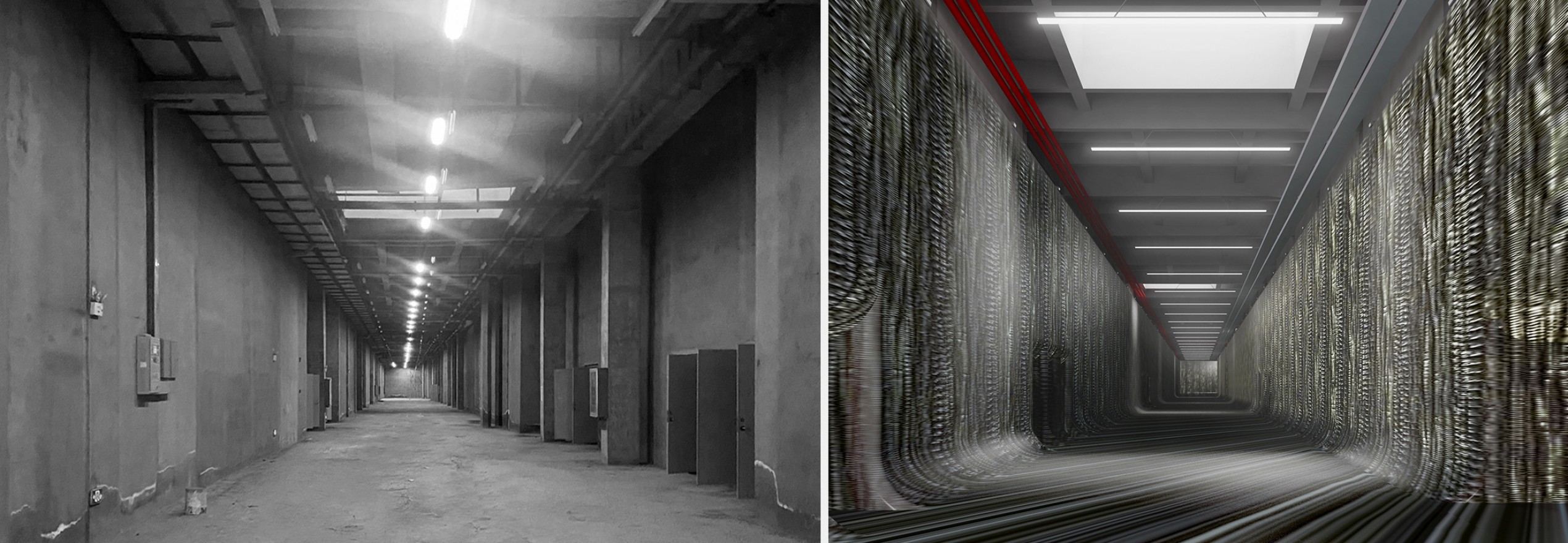01_The Tube
The project intends to re-design the physical space of the existing evacuation tunnel (dimension 8x8x300m) together with an audio/video communication system, which can change the perception of the internal space itself simulating different situations. The interior tunnel design consists in realizing a structure made of fibre concrete panels, painted with thick light grey ultra-resistant resin, supported by a steel under-structure fixed to the walls and pillars. All the pre-existent systems, the new acoustic damper panels and the rubber isolation will be integrated in the cavity between the new wall and the existing one (variable depth of 15-100cm), whereas the fire-resistant piping and the electrical wireways will remain visible and fixed to the ceiling (as they currently are).
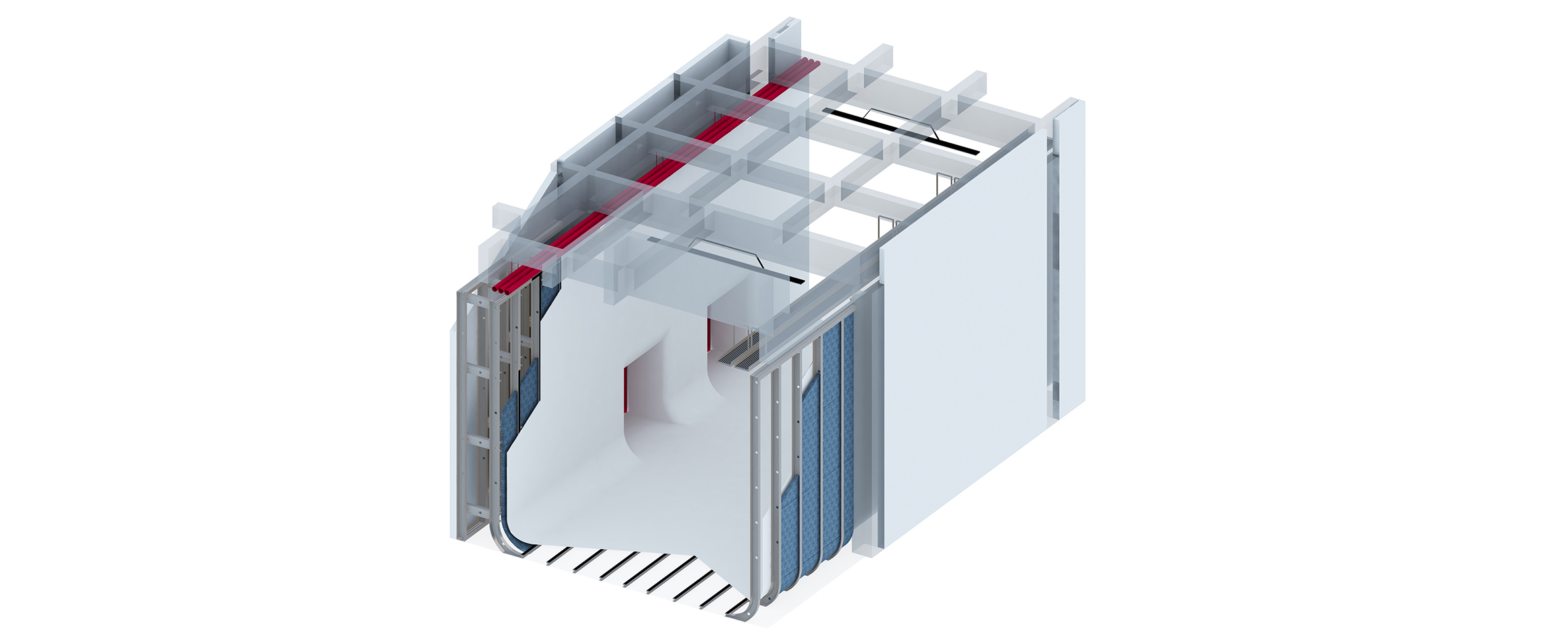
02
The first phase of the project will realize the base for a large projection surface where single images can be projected (also in a coordinate way) through aligned devices placed at a modular distance on the sides of the corridor in the upper part of the internal wall. A system of acoustic diffusers assembled to projectors will allow the diffusion of audio contents in order to create a full immersion setting. Examples of possible projections: natural landscapes, continuous colours, architectural patterns. The audio/video system can be used also for special events, performances, interactive design, etc.
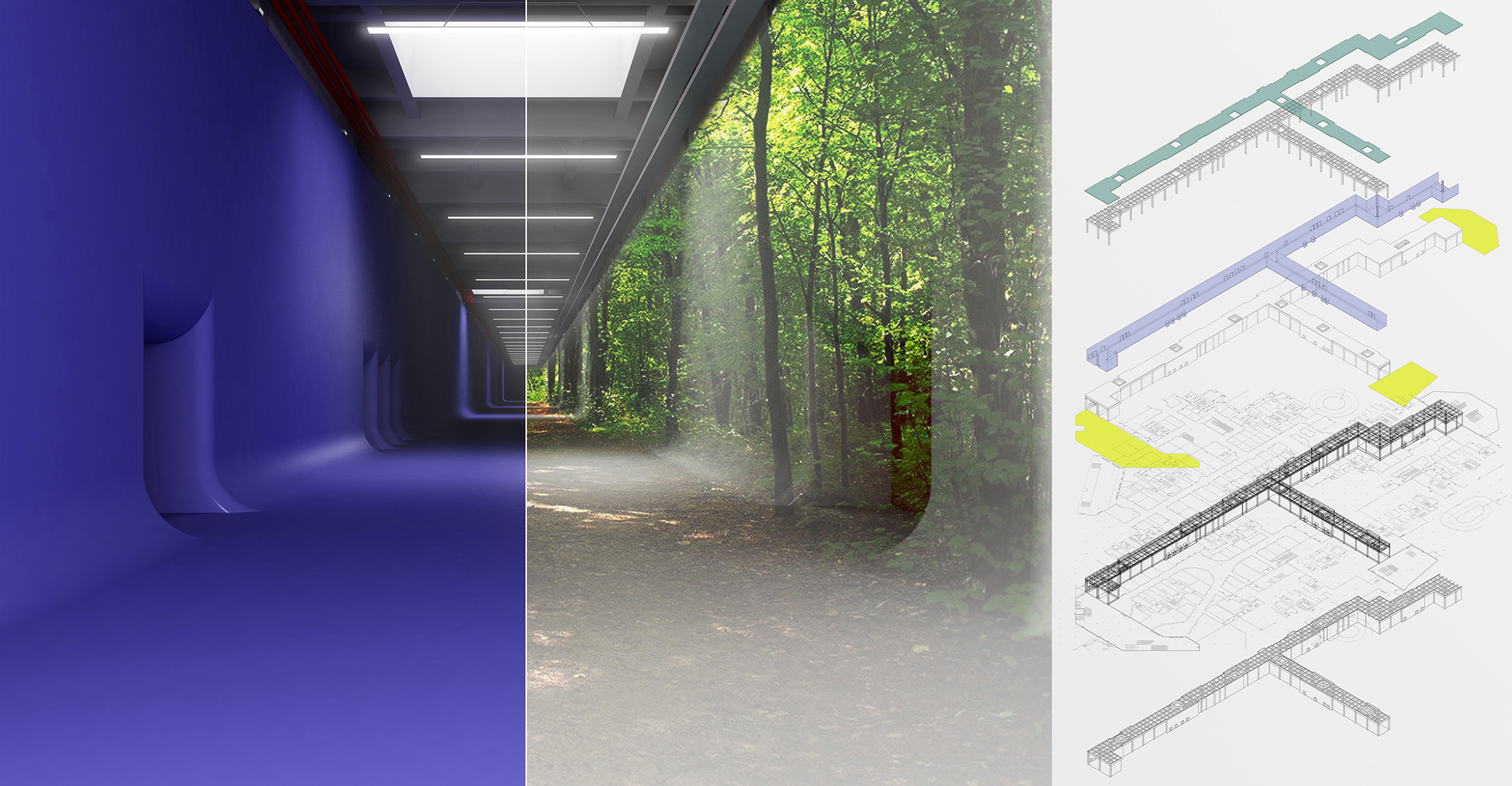
03
In all cases, as in the simulated ones, the projections are never meant to prevent people from finding the emergency exits and safely leaving the tunnel. Therefore, except for some special cases, neither optical nor deceptive configurations shall be used if they can disorient people. On the contrary, any configuration should operate to show perspectives and alignments as clearly as possible.
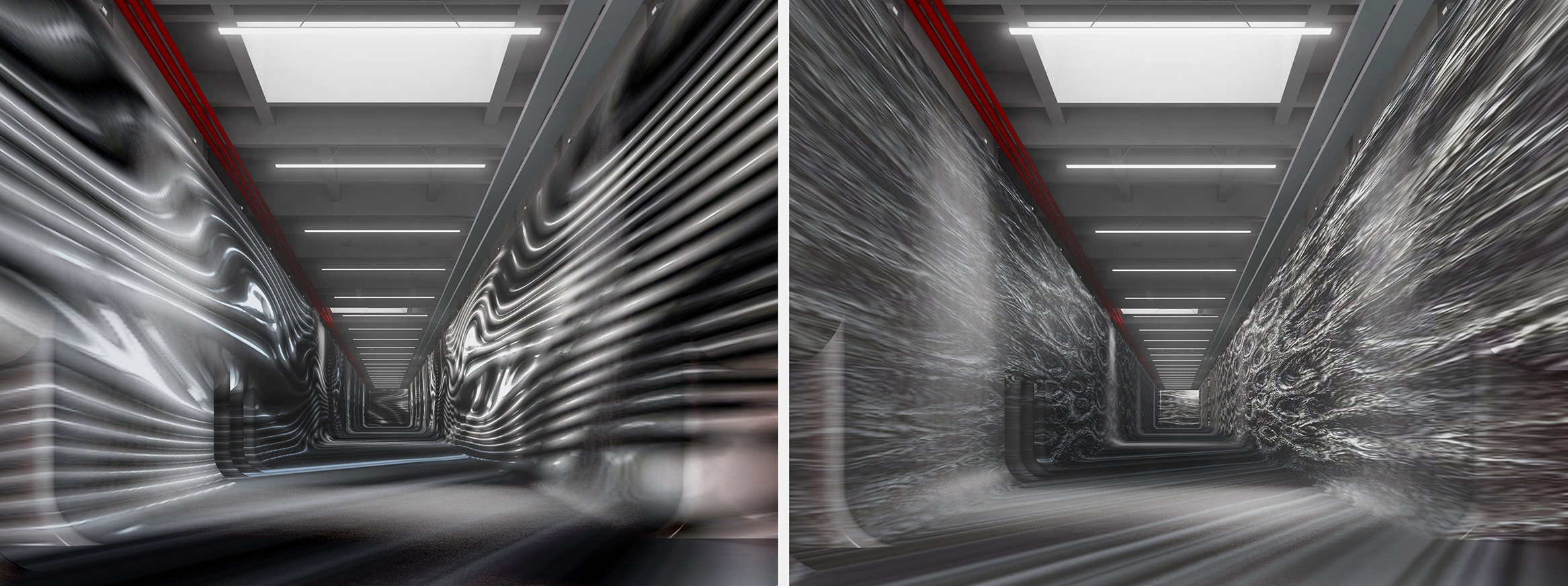
04
- space re-design – insert a new architectural surface inside the tunnel in order to re-design the existing interior space;
- preserve functionality – keep the main functions of the tunnel untouched (safety and evacuation) improving the continuity of surfaces at the location of technical systems, in order to reduce possible obstacles;
- immersive environment – insert an integrated system of audio/video projection in the tunnel, which can be programmed to create different settings: colours, sceneries, fictional architectures, etc., avoiding optical effects that could reduce the safety function of the tunnel;
- environmental management – the management of settings shall be pre-programmed (sceneries with alternating seasons and audio samples – wind, animal sounds, vegetation – chromatic loops or the like, artists’ works or performances, special events – holidays, anniversaries, etc.);
- tunnel promenade – transform the safety tunnel between the mall and the outside area into an ‘underground promenade’ of digital art and images, in surprising, curious, relaxing and evocative settings.
